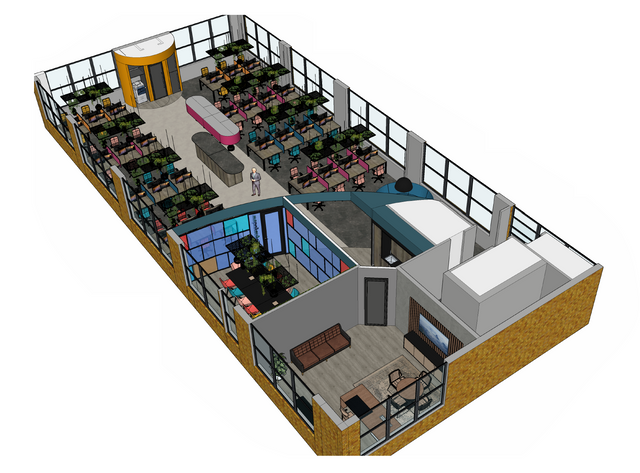
Creative. On time. On budget.
Step 1
It all starts with a brief..
Our work usually starts with an initial meeting to discover your objectives for the space. We listen carefully and take a detailed brief to gain depth and understanding of your company, brand, how you work and budget. This gives us all the tools we need.
Step 2
Site survey
We undertake a measured site survey of the space, taking many pictures and videos so that we can refer back to them in our design studio.
Step 3
2D Space Planning
A 2D space plan, is how we map out your design brief onto a floor plan. This often details departments and sub-teams with their core requirements.
The space plan is an essential part of the design process that we ask you to revise and develop with us, to the point of sign-off. Once the client is happy with the final draft, all blocks on the plans will be correctly scaled and accurately represented.
Step 4
3D Visuals
After sign-off of the 2D space plan for your interior scheme, we can really start to bring your vision to life! We convert everything into three dimensions (3D). Using state-of-the art technology we can render CGI visuals, and even demonstrate live walk-throughs.
Our store
123 Fake St.
Vancouver, Canada
Mon - Fri, 10am - 9pm
Saturday, 11am - 4pm
Sunday, CLOSED


